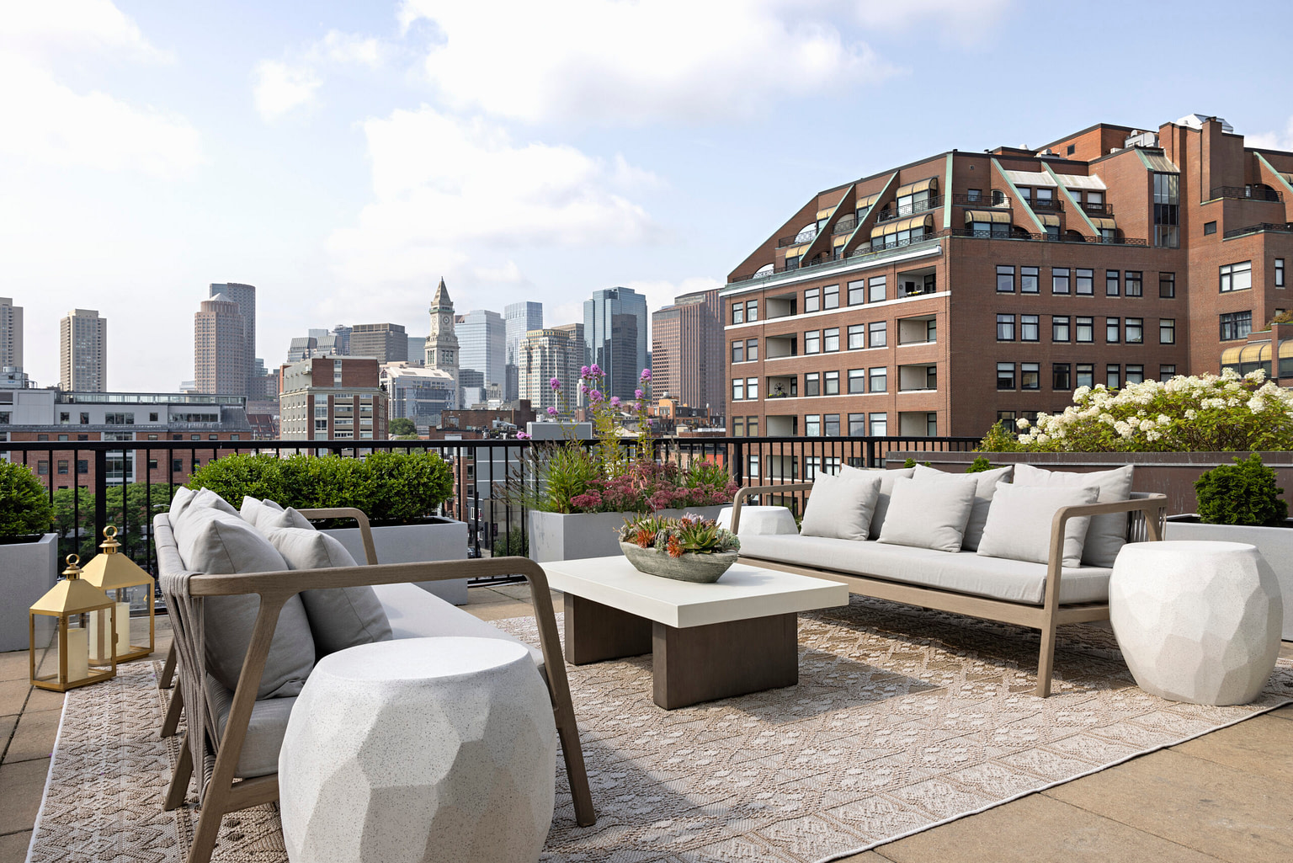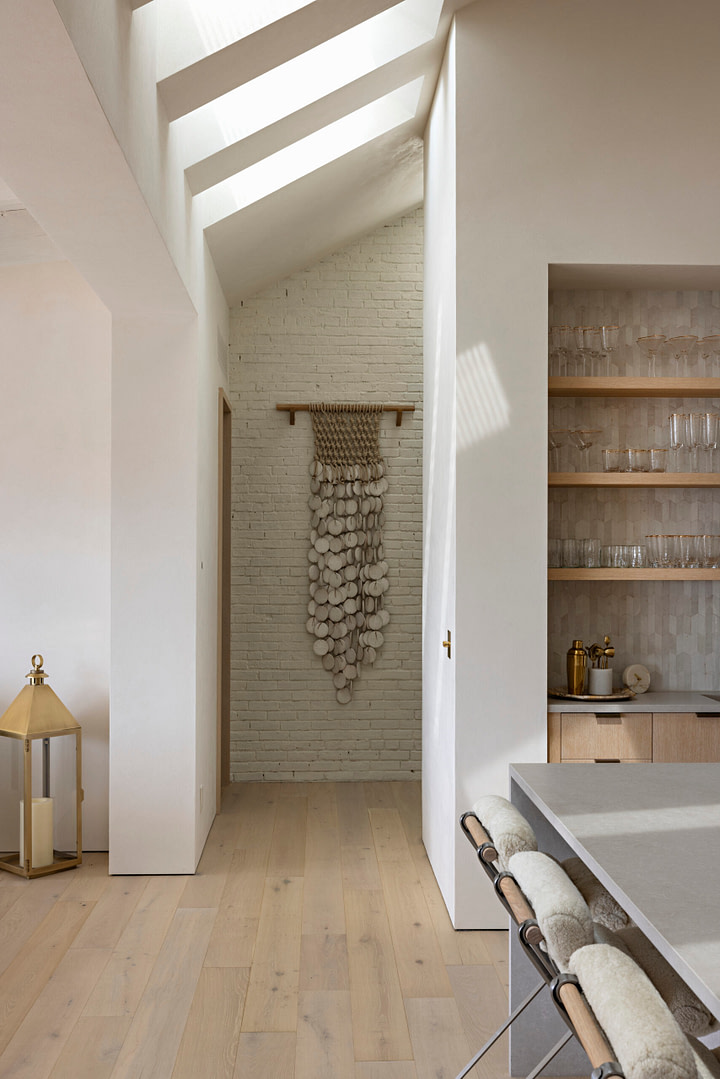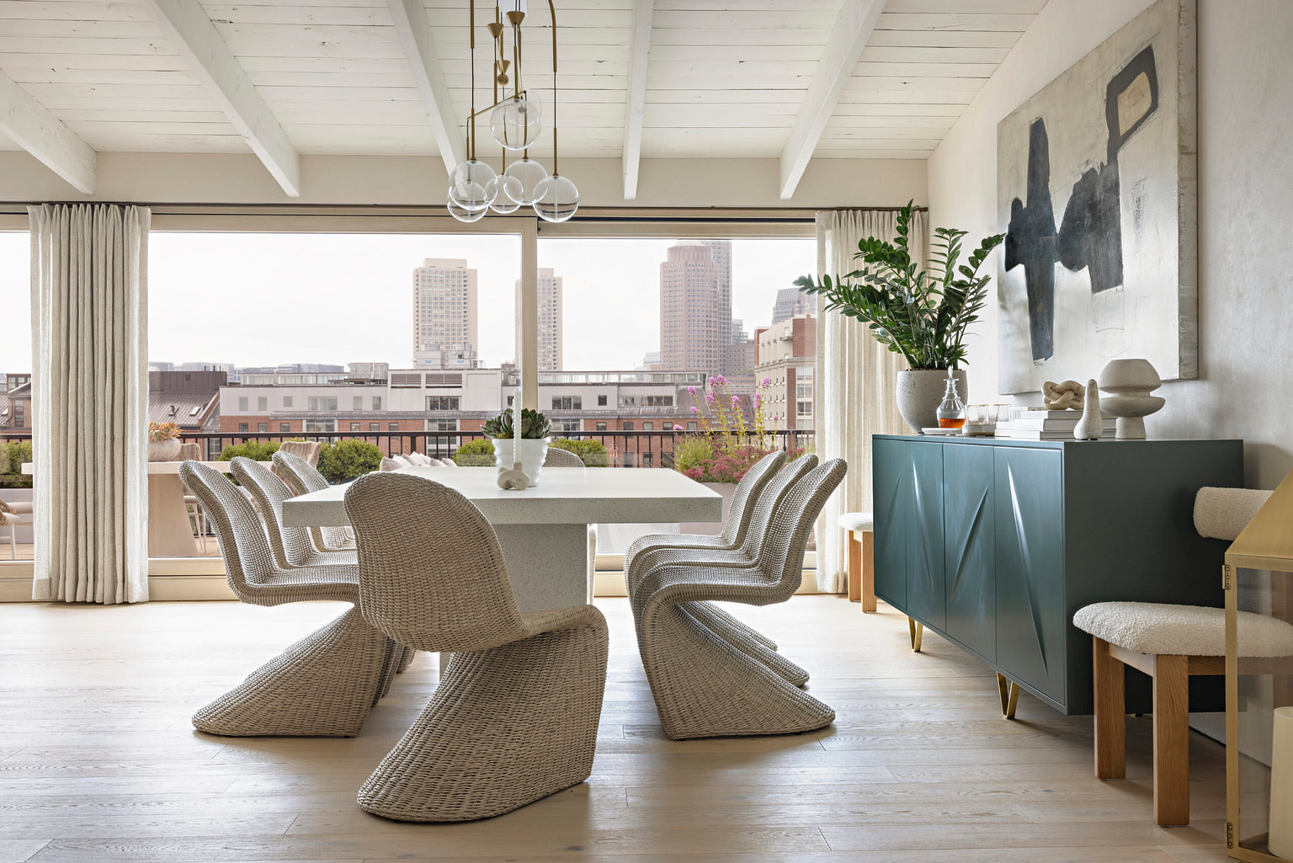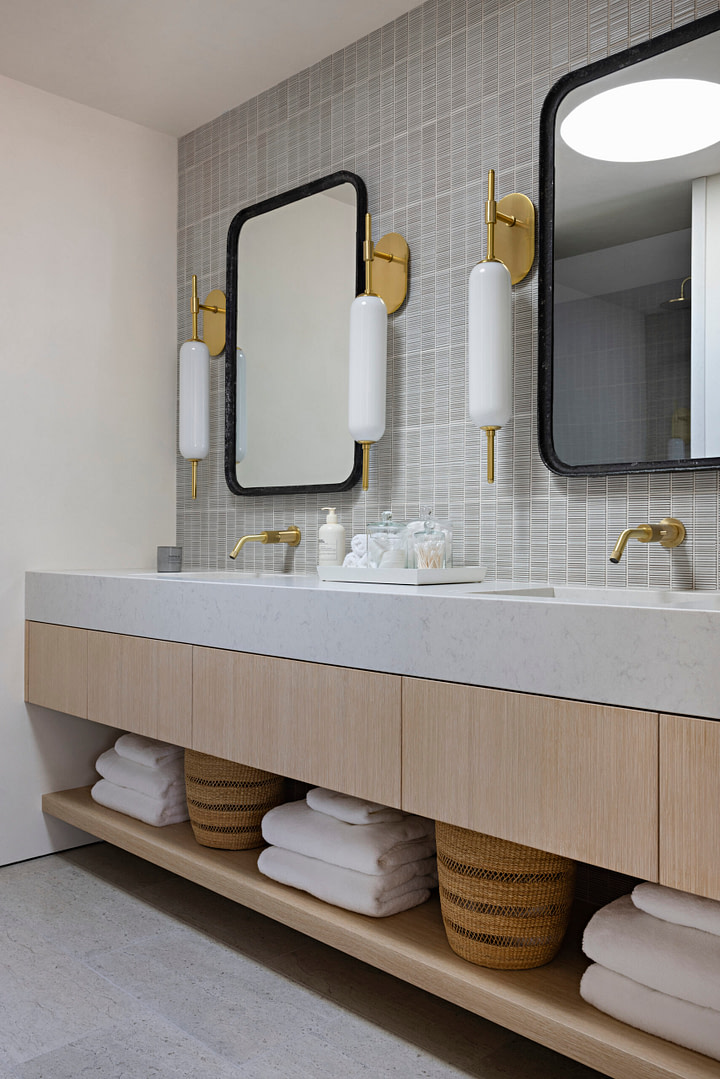Perched atop one of Boston’s most historic wharves, this 2,220 square foot penthouse underwent a full transformation—trading its quirky layout and dated finishes for open and airy features. Originally two separate units inside a 19th-century granite warehouse, this penthouse was reimagined into a cohesive, sculptural home. The renovation removed quirky features like a spiral staircase and hidden guest room, replacing them with clean curves, soft plaster walls, and new skylights. The result is a calming retreat that stands apart from the building’s brick-and-beam tradition.





















